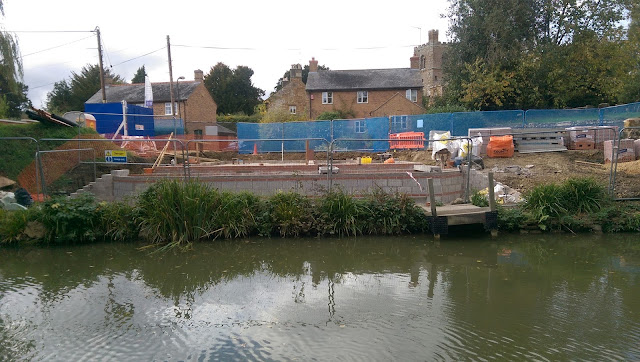Who'd have thought that so many varieties of bricks are available! Following hints about what type may be acceptable to the planning officers, we got the builders to produce sample panels using a preferred brick with different mortars
Today the the planning officer attended to review the panels, and although the mortar is still up for discussion, the man from Cherwell District Council said yes!
Since 18000 of them are on order, this is something of a relief.
Although there does not look to be a huge amount of progress since the last blog, the builders have included the necessary holes for water, waste and electricity. None of these are yet connected, but hopefully in the next few weeks. . . .
 |
| One of the sample panels |
 |
| Building site in the sun |
 |
| The willow still looks good! |
The video below represents a week's-worth of work on the site. We acquired a time-lapse camera which is keeping a watchful eye on progress. Clearly nothing much happens at night or over the weekends (filming started on a Friday), but it does seem that work is taking place during the week.
One of us has a significant birthday at the end of the month, so we are escaping for a week-and-a-half in the sun. Therefore this will be the last entry for a couple of weeks. We've left the camera running though!


















































